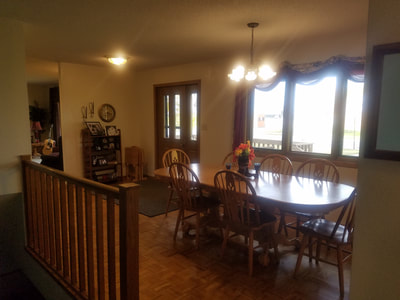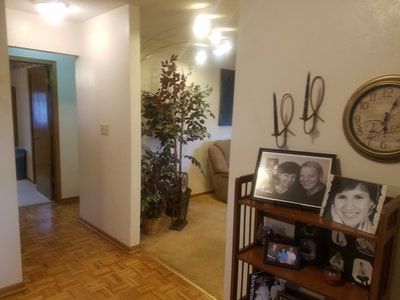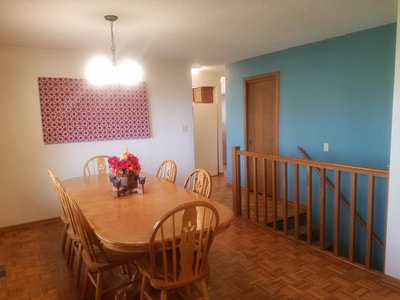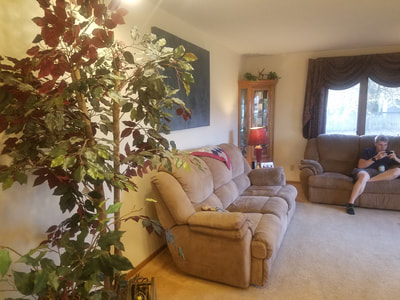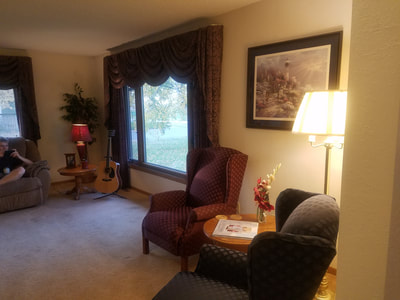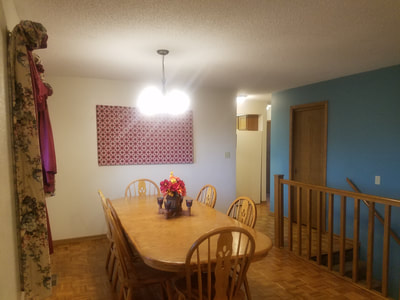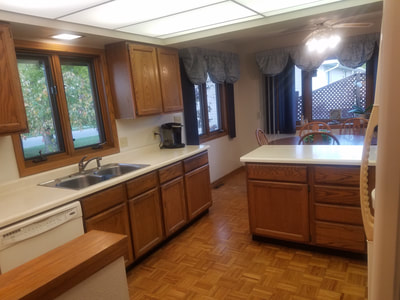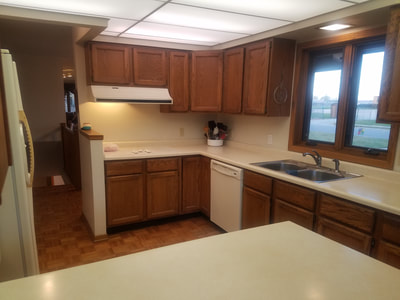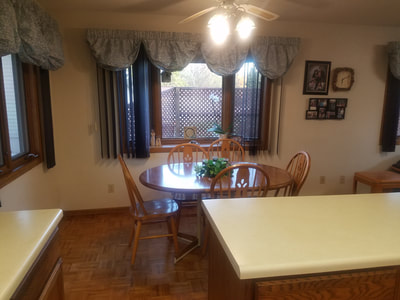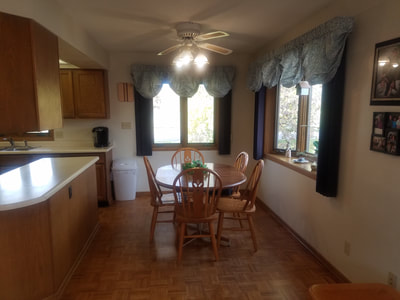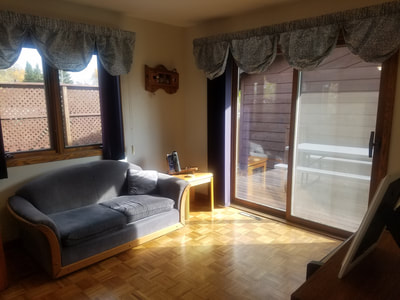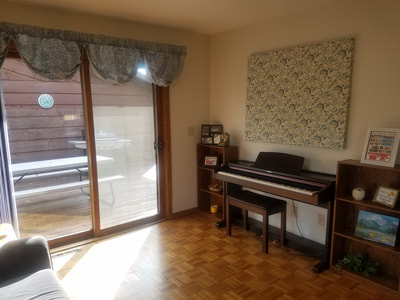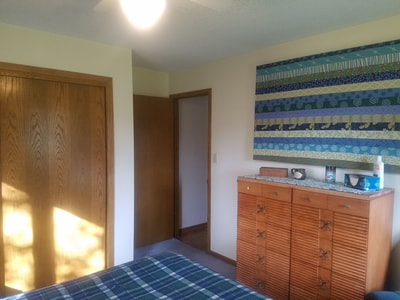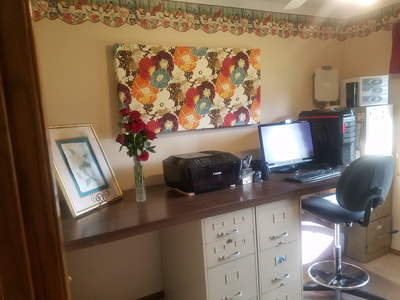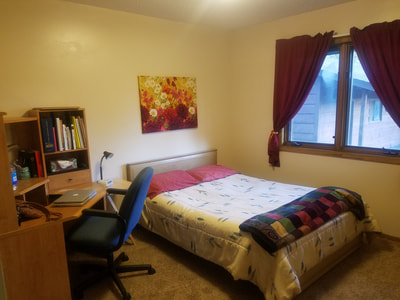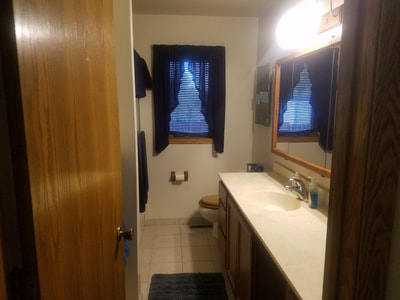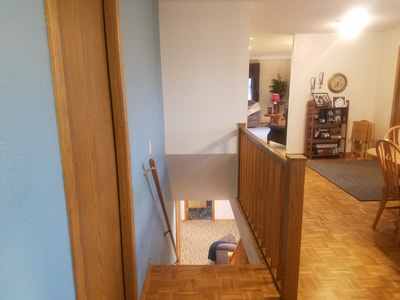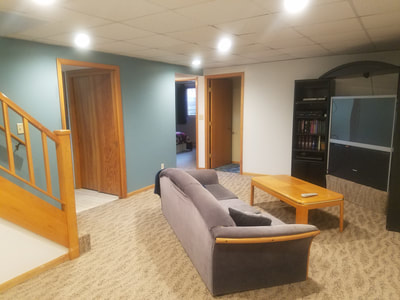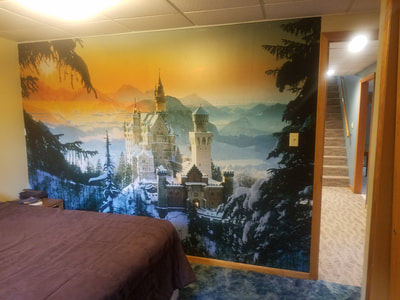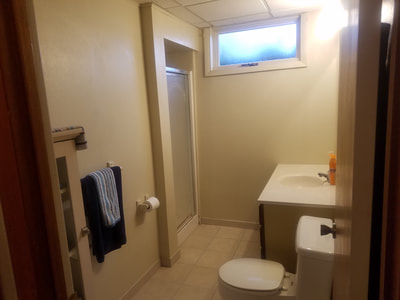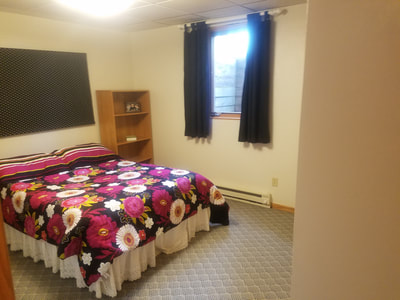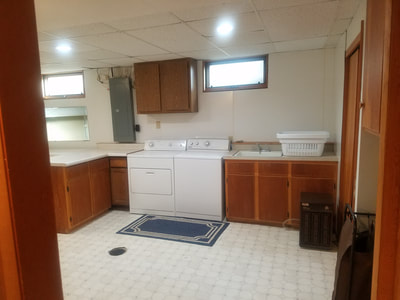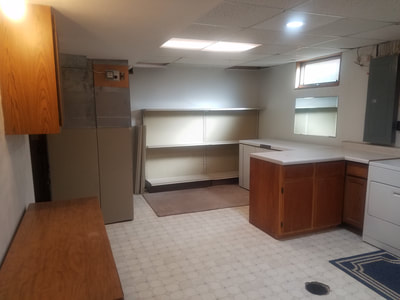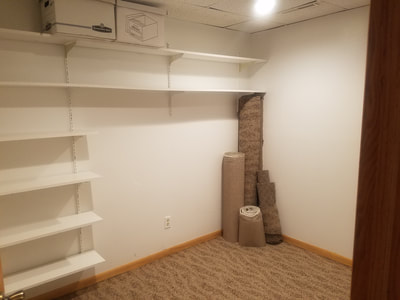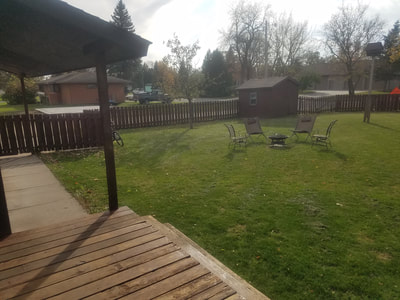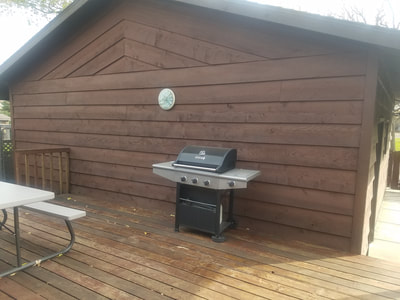HOME FOR SALE IN WARROAD, MN 56763
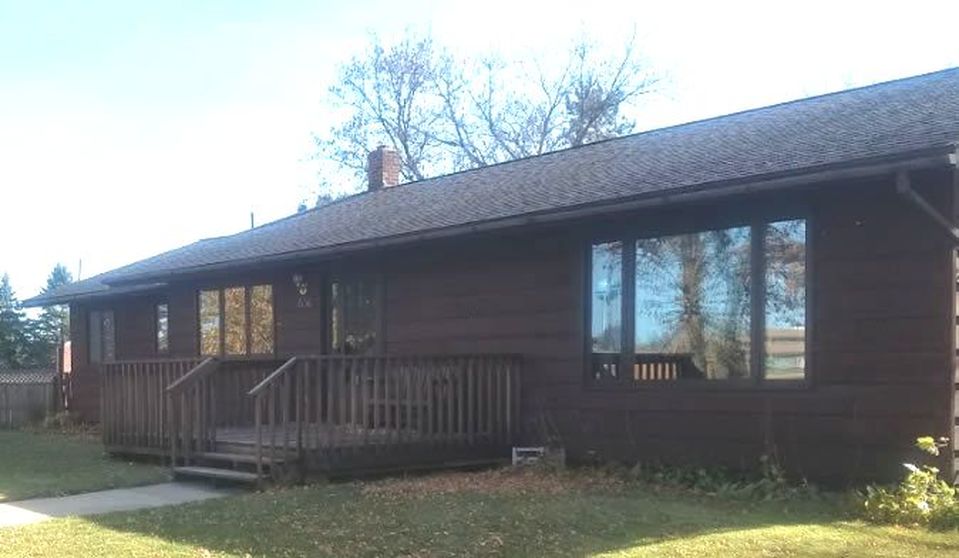
Property Information
Style: Single Family Rambler
Year Built: 1986
Lot Size: 100x140
Number of Acres: 0.32
Garage Capacity: 2
Total Bedrooms: 5
Total Full Baths: 1
Total 3/4 Baths: 1
Finished Above Grade: 1570
Total Rooms Above Grade: 8
Storage/Closets Above Grade: 7
Finished Below Grade: 1120
Total Rooms Below Grade: 6
Storage/Closets Below Grade: 7
Total Finished Square Feet: 2690
Tax and Other Information
Postal City: Warroad
County: Roseau
State/Province: MN
Zip Code: 56763
School District: Warroad #690
Area: Warroad
Legal Description: Lots 9, 10, 11 & 12BLK 3
Subdivision: LAKEWOODS ADDN-WD
Add-Warroad: SubdivisionCd 56613
Tax Classification: Homestead
Tax Year: 2017
Tax Amount: 2348.00
Special Assessments: 0
Taxes w/Assessments: 2348.00
Property Features
Construction: Cedar siding, block chimney, 2x6, R-19 insulated exterior walls, 4-mil vapor barrier, accessible attic with R-40 cellulose ceiling insulation, 200 amp service, continuous roof vent, gutters and downspouts, 3’ overhang with continuous soffit vent, ceramic tile bathroom floors, honey-oak parquet and carpeting elsewhere, natural wood throughout, egress windows in both basement bedrooms
Windows: Triple-glazed and insulated Casemaster windows with screens and energy inserts, egress windows in basement bedrooms, 3 light-flow, privacy basement windows
Kitchen: Oak cabinets with corner lazy susans, built-in dishwasher and oven, electric flat-top cook top with range hood, refrigerator/freezer with in-door ice/water, double sink
Systems: Gas forced air furnace, electric hot water heater and water softener, broadband/cable available, sump pump
Lot: Landscaped, front and back sidewalks, apron in front of garage, front and back decks, fenced backyard with 3 regular and 2-sports-vehicle sized gates, outdoor storage shed, and perennial side-garden with stepping stones
Other: 3 ceiling lighted fans, washer and dryer hook-ups in basement, 2-garage door openers (one oversized garage door)
Storage: Under-stair, laundry room and walk-in storage spaces, closets in all rooms, back and front entry closets, two hall linen closets, exterior shed
Extra: Dog kennel with exterior, interior and extreme cold zones
Water: City water and sewer
Other fees/dues: None


